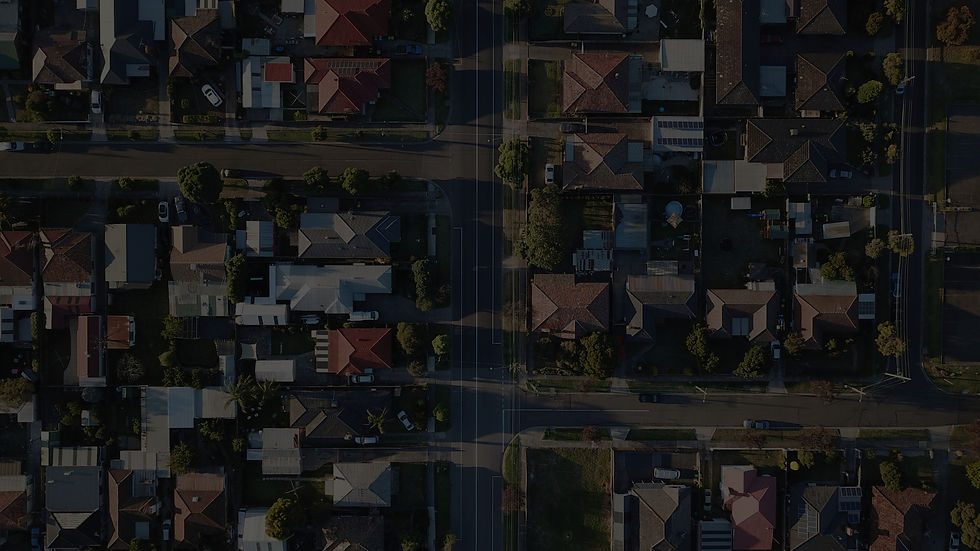Program subsidies available with savings of up to 75%. Apply today.

Solutions
Our solutions support planners in making low-rise infill housing easier to build, simpler to review, and quicker to count toward municipal housing goals.

Map Areas Ideal for Infill. Infill doesn’t happen on its own, it takes careful planning. We qualify and map targeted areas, block by block, to reveal where infill is most likely to go and the best fit for the municipality.

Barriers and Opportunities. Unlock infill housing potential by identifying and removing barriers in existing regulations including zoning, parking constraints, other regulations, and municipal processes.

Scenario Testing. Planning to update a by-law? Explore and compare different regulatory options to predict how the housing market will respond—saving you time and effort before committing to changes.

Housing Supply and Diversity Simulations. We analyze builder proformas, local regulations, and market conditions to simulate what will get built, where it will happen, and the pace of construction.

Fiscal Outcomes. Analyze how infill growth impacts municipal finances to ensure development strategies strengthen fiscal health.

Emission Outcomes. Model the reductions in average household emissions and visualize the environmental benefits from infill housing.

3D Modelling of Buildings and Streetscapes. 3D models of housing types and sizes help visualize neighbourhood changes, supporting council and public meetings by showing how infill fits and enhances existing character.

Public Consultations. We ask residents what they value most in their neighbourhoods, then compare outcomes to those values. This builds trust, shared vision, and community support, while giving planners the insights they need for collaborative decisions.
