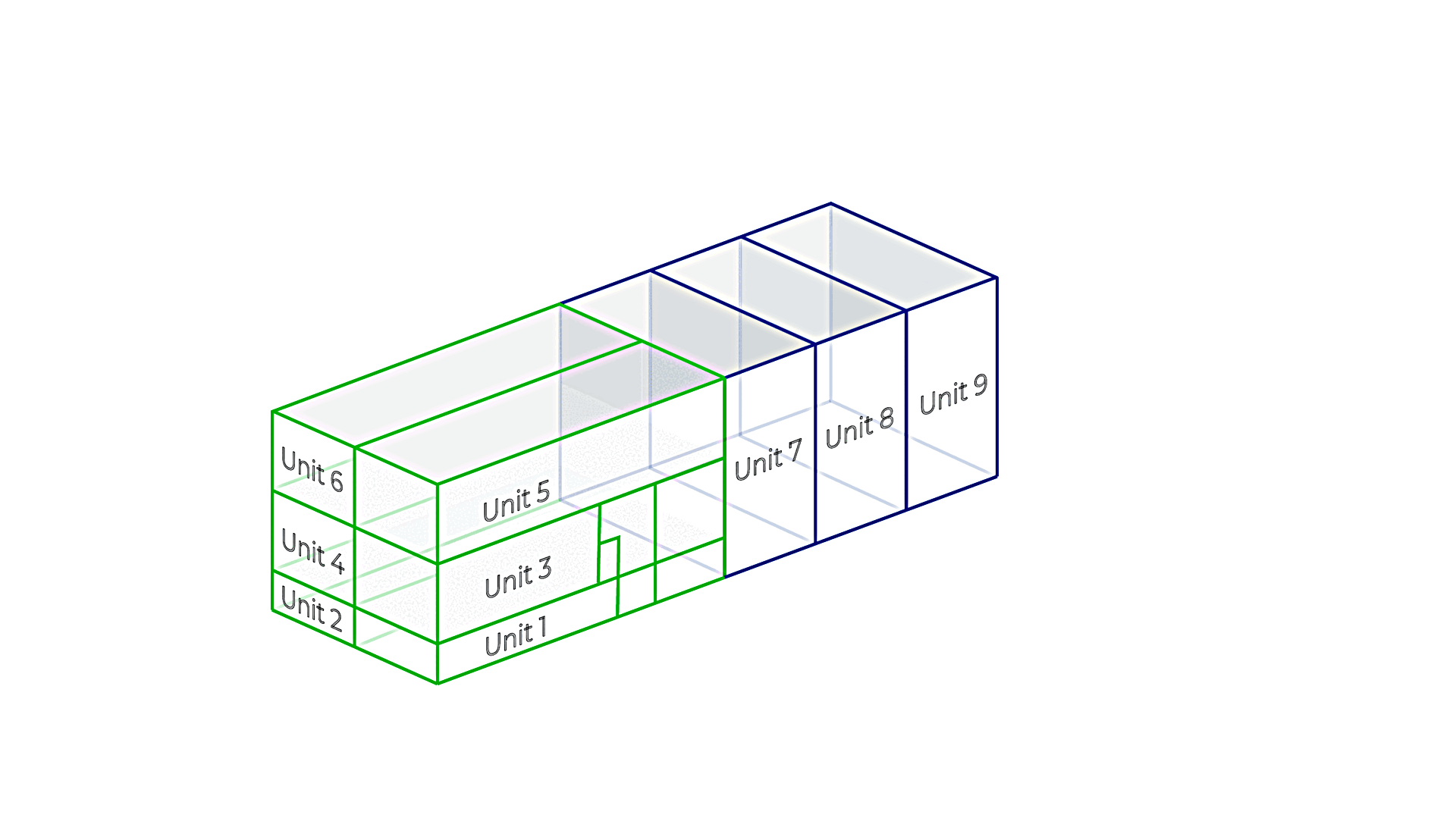Program subsidies available with savings of up to 75%. Apply today.
Walkway Towns
Permit Ready* within BuildingIN Overlays on lots +60' in width and +130' in depth.
This design provides 9 to 12 homes for a range of household needs, including rental, freehold or strata ownership. Unit sizes range from one-bedroom dwellings at 700sq.ft. to 1900sq.ft. Townhouses. The exterior design is available in three different styles and in a wide range of colours.
Every unit has its own entry door. Porches, front stoops and walkways make this design socially dynamic, visually interesting, and a great place to live. A shared rear yard allows space for bike sheds and outdoor activities.
*Drawings would need to be coordinated with specific site conditions
.jpeg)
This woman is unable to find a small home in the older neighbourhood near her workplace. She'd love to shorten her commute time, and live in a more walkable community, but this option just isn't available. All the homes nearby are large and exceed her needs and her budget.
The Walkway Towns would add diversity to the neighbourhood and allow her to live in a 1-Bedroom Unit on a quiet tree-lined street.
A variety of configurations are possible, on a variety of lot sizes. Where the lot width is 80' or more, basement parking can be provided for the townhouse units.
The exterior design is available in three different styles, and in a wide range of colours.
This design is appropriate for modular production and delivery with a 16' packaged width.


Describe your image

Describe your image

Describe your image
















