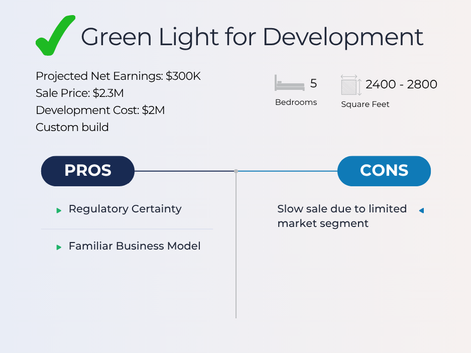Program subsidies available with savings of up to 75%. Apply today.

SOLUTIONS
Infill Opportunity Mapping
How Our Forecasting Works
At BuildingIN, we know developers only build when the numbers make sense. Backed by over 20 years of industry, market, and regulatory expertise, we forecast where infill development is not only feasible, but financially viable. Our precision mapping tools give planners a clear view of the neighbourhoods primed for the greatest growth, helping target investments where they’ll have the biggest impact.
01
Mapping Ideal Areas for Infill
We start by layering GIS data with insights on lot sizes, heritage status, floodplains, infrastructure, parking, market trends, and other key developer considerations—pinpointing, down to the block, the neighbourhoods most primed for low-rise infill development.

02
Refining Growth, Step by Step
We work hand-in-hand with municipal departments to uncover local limitations and hidden barriers to increased density. Through an iterative, transparent process, we identify and exclude complex areas that aren’t suited for infill, focusing only on sites with true infill potential. Once this 'Qualifying Area' for infill is established, we can test scenarios and allow planners to make better informed decisions for their municipalities.

03
Creating Targeted Neighbourhood Regulatory and Investment Strategies
Rather than imposing blanket zoning changes that could spark pushback from residents, identifying the blocks most ready for infill development keeps the process straightforward. Having a clear picture of how much infill to expect, and where, enables planners to make targeted investments in utilities, road networks, and other neighbourhood upgrades.

MANSION VS MULTI-UNIT
A Common Scenario
Consider a 66‑by‑120‑foot residential lot zoned for up to eight units. Despite this potential, zoning hurdles and market uncertainties often lead developers to build a single large home instead of a multi‑unit project that could offer a mix of dwelling unit sizes. The scenarios below explain why this happens.
A Developer’s Dilemma: What Would You Build?
Why BuildingIN
With over 20 years of hands-on experience collaborating with developers on infill, BuildingIN goes beyond theory—we know what it takes to make projects pencil. Whether you’re seeking smarter ways to grow or refining your housing strategy to accommodate more density, we provide the insights to make it happen.
Ready to explore ideas?
We’d love to hear from you! Reach out anytime to chat, ask questions, or explore ideas together with the BuildingIN team.











